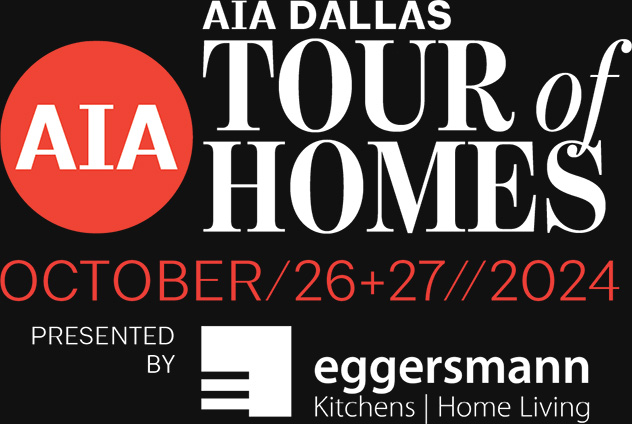PROSPECT AVENUE // NIMMO American Studio
The design assembles large, simple masses and cantilevered planes to create expansive, open spaces within a typical single-family lot. It was a priority to balance the drama of monumental spaces and forms with the serenity of nature. Blurring the boundary between interior and exterior, at some perspectives the residence is completely see-through. From other points of view, forms and objects slowly reveal themselves. The house itself hides behind a large pecan tree as well as an architectural screen and landscaping.
Incorporating sustainable design strategies was made a priority. Examples include addressing solar orientation through the careful placement of openings, overhangs, and landscaping; utilizing a highly reflective roof membrane; omitting heat-storing, attic space; detaching the garage to prevent the transmission of potentially harmful fumes and unwanted heat; and incorporating porous walkways to reduce the impact of storm runoff.
ABOUT THE ARCHITECT | NIMMO American Studio
NIMMO was founded by architect Joshua Nimmo [AIA-LEED AP] to push the conventional boundaries of architecture. His passion lies in creating environments that inspire individuals and ultimately enhance society. Nimmo thrives on the deep rooted tradition of American innovation.
From his beginnings in design, Joshua has embraced the freedoms of modern architecture and has further sought to expand his definition of the modern approach to include an initiative rooted in context and relevance. Nimmo’s focus for architecture goes beyond creating static objects for viewing to realizing dynamic spatial experiences, efficient solutions, and authentic places meant to enliven for generations.
Sustainability is an integral element in Nimmo’s projects. Joshua is a LEED accredited professional and continually looks for ways to infuse energy, water, and resource conservation strategies into his projects.






