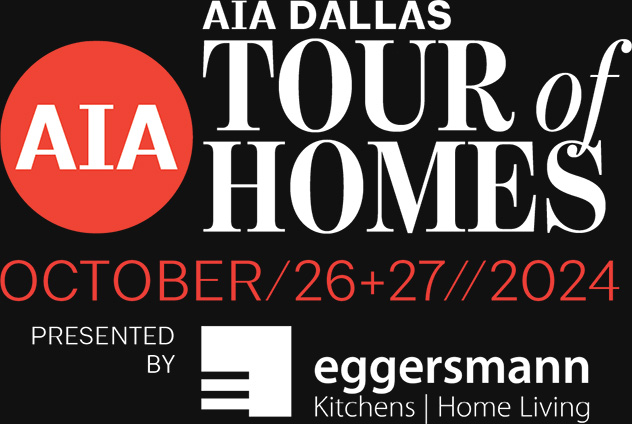Wateka Drive // Domiteaux+Baggett Architects, PLLC
The Wateka residence, surrounded by mature trees, is designed to be warm and inviting while preserving elegance and formality. The main living space is the focal point, with an abundance of natural light and views to the backyard. To enhance entertaining, the design includes movable screens to create flexibility between the main space and dining room, while a sliding panel hides the television to create a traditional living room. Adjacent to the kitchen and living room, a small den provides a casual setting for weeknight meals and entertainment. The command center — a small desk for computers and printers — is located between the den and kitchen to allow convenient access for daily tasks within the home. The master suite features two full bedrooms and en suite bathrooms, creating privacy but also connection through a common sitting area. The home truly strives to enhance the activities of its inhabitants.
Architect: Domiteaux + Baggett Architects PLLC
Design Team: Laura Baggett, AIA, and Daniel Mitchell
Contractor: Robert Hopson Construction Group
Landscape Architect: Matthew Murrey Design
Structural Engineering: Stantec
Geotechnical Engineering: Hooper Group Consultants
Completed: 2017
Square Footage: 3,700
Photography: Terri Glanger










