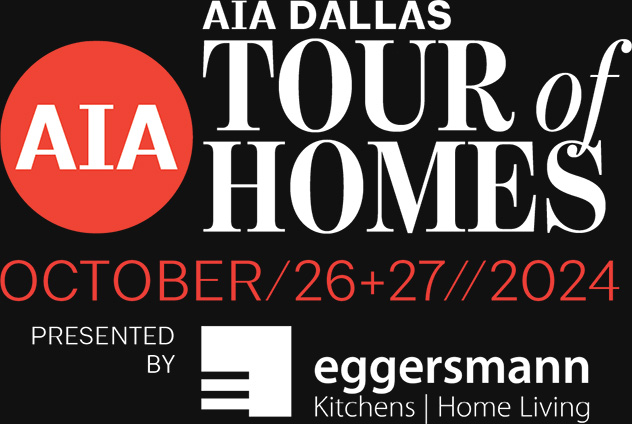Kessler Parkway // RGD+B
On a heavily wooded property minutes from downtown Dallas, the Kessler project is a complete redesign of a dilapidated 1950s split-level home. The transformation of this 3,500-square-foot residence echoes its mid-century roots by maintaining low, sweeping proportions and open expanses that engage the landscape and allow natural spaces to define the architecture. Visitors are guided through framed views offering different perspectives of the home’s wooded surroundings, including a glass-encased perch hovering above a reflecting pool.
Firm: RGD+B
Architectural Design Team: Rene E. Gracia & Amber Gracia
Contractor: Todd Arnold, RGD+B
Interior Design: Gayla Cuculic Fidje, RGD+B
Landscape Architect: David Rolston Landscape Architects
Structural Engineering: Andy Papson
Geotechnical Engineering: Henley-Johnston & Associates
Completed: 2014
Square Footage: 3,450
Photography: Benjamin Benschneider








