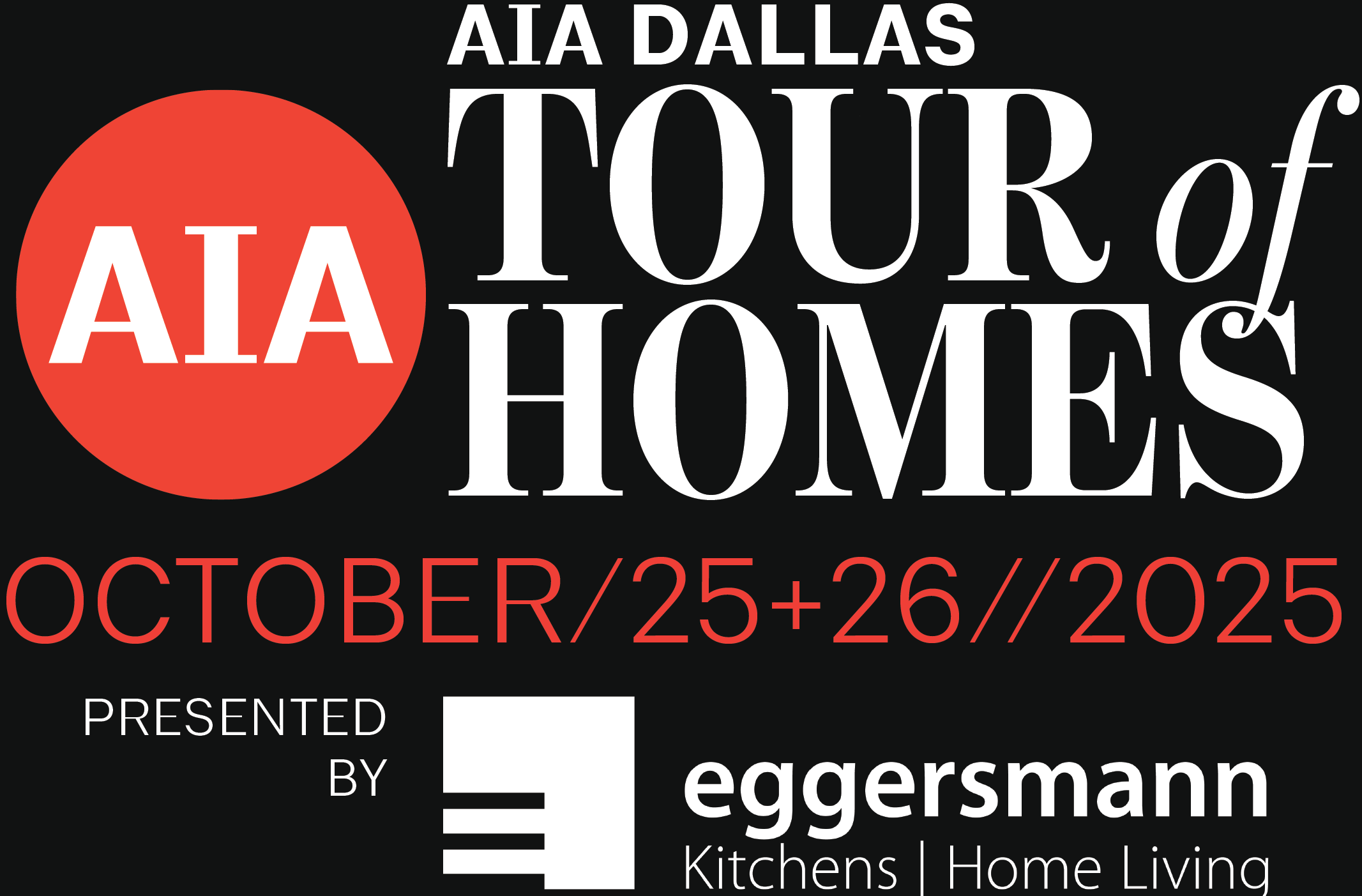Rosa Road // Larson & Pedigo Architects
The Rosa project is a contemporary house on a curbless urban street that, surrounded by large lots and ancient trees, gives the impression of being in the country. The structure is broken into low, simple-cut stone and stucco blocks that open to a glass wall entry. There is a light steel arbor overhead and a freestanding wall visible inside that provides privacy and a surface for mounting art. The house was designed to connect the exterior to the interior with a large extended window to the front yard and a floor-to-ceiling glassed-in, temperature-controlled wine cellar for entertaining. The kitchen area has clerestory lighting above the roofline and an enclosed walk-through serving area on one side. The living areas and the master bedroom look out onto a simple expanse of green surrounding a lap pool with a wide, shallow ledge on the house side and landscaped terraces on the opposite side.
Firm: Larson & Pedigo Architects
Architectural Design Team: Paul Pedigo, AIA and Robert Richie
Contractor: Thomas Development & Construction
Interior Design: By Owner
Structural Engineering: Don Illingworth & Associates
Completed: 2016
Square Footage: 4,438
Photography: Shoot2Sell









