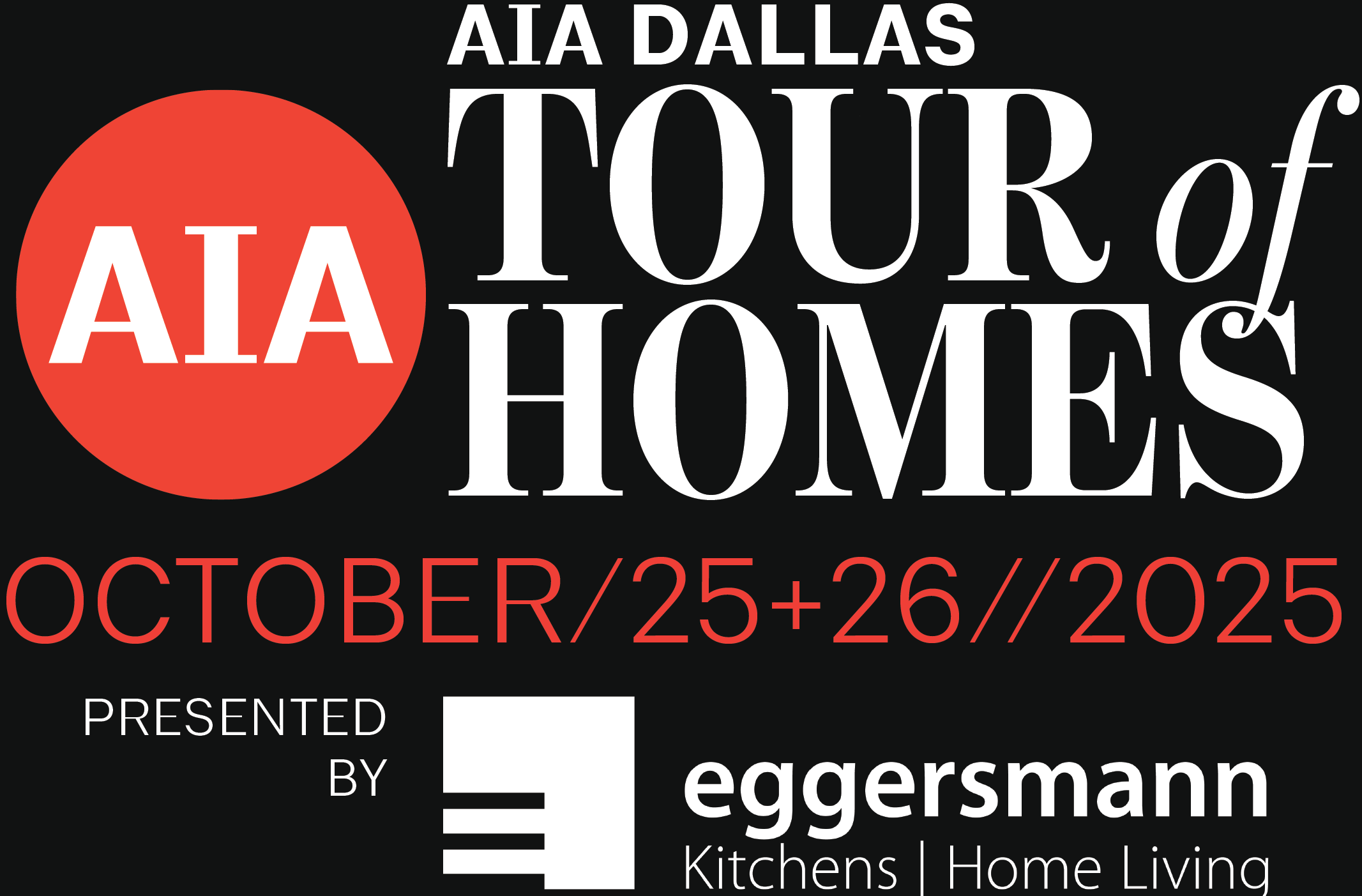SUNNYBROOK LANE // SHM Architects
Warm and modern, the Sunnybrook home blends seamlessly with its natural surroundings. Taking a campus-like approach to the composition, the home is conceived as a series of structures that create a variety of outdoor rooms between them. The entirety of the home is slender and stretched, paying full respect to the beautiful natural setting that encompasses the home. A neutral palette of materials further emphasizes the respect that architecture pays toward the site and focuses on accentuating the daylight and views that enter the house.
ARCHITECT | SHM Architects
PROJECT DESIGN TEAM | Mark Hoesterey, AIA, Enrique Montenegro, AIA, Andrew Stiglmeier
PHOTOGRAPHY CREDIT | Ira Montgomery
COMPLETED | 2014
SQUARE FOOTAGE | 8,238 Main Residence + 1,497 Guest House
FEATURED SERVICES + PRODUCTS | Daltile, Tatum Brown Custom Homes, Ferguson Bath, Kitchen & Lighting Gallery







