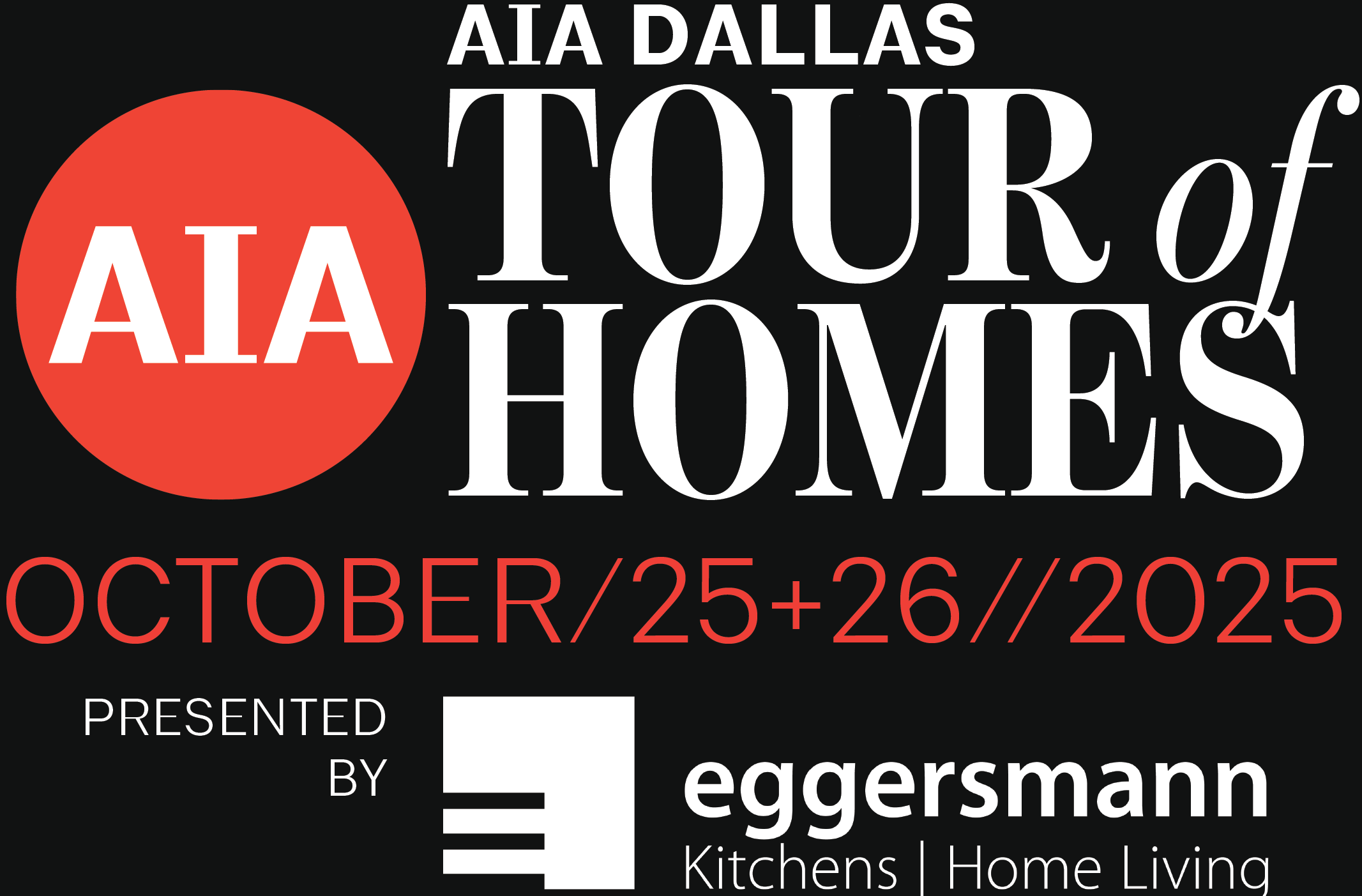COLGATE // Stocker Hoesterey Montenegro Architects
The Colgate Residence was a collaboration between the design team and the client to create a casual house that is comfortable for a young active family, while still reflecting the modern aesthetic preferred by the owner.
Nestled within a neighborhood of predominately traditional architecture, the Colgate Residence balances traditional vernacular forms with a play of natural modern materials. The client’s love of the outdoors is expressed in the open, transparent, and laid-back living spaces that connect directly to the outdoor living environments. Large expanses of northern-facing glass allow for an abundance of light and minimize the exposure to the strong summer sun. Native grasses and extensive ground cover accent a landscape that reduces water use and minimizes maintenance.
ARCHITECT | Stocker Hoesterey Montenegro Architects
PROJECT DESIGN TEAM | Mark Hoesterey AIA, Enrique Montenegro AIA, Judith Winchester, Minas Halkias
SQUARE FOOTAGE | 5,200
COMPLETED | 2013
PHOTOGRAPHY CREDIT | Charles Smith, AIA





