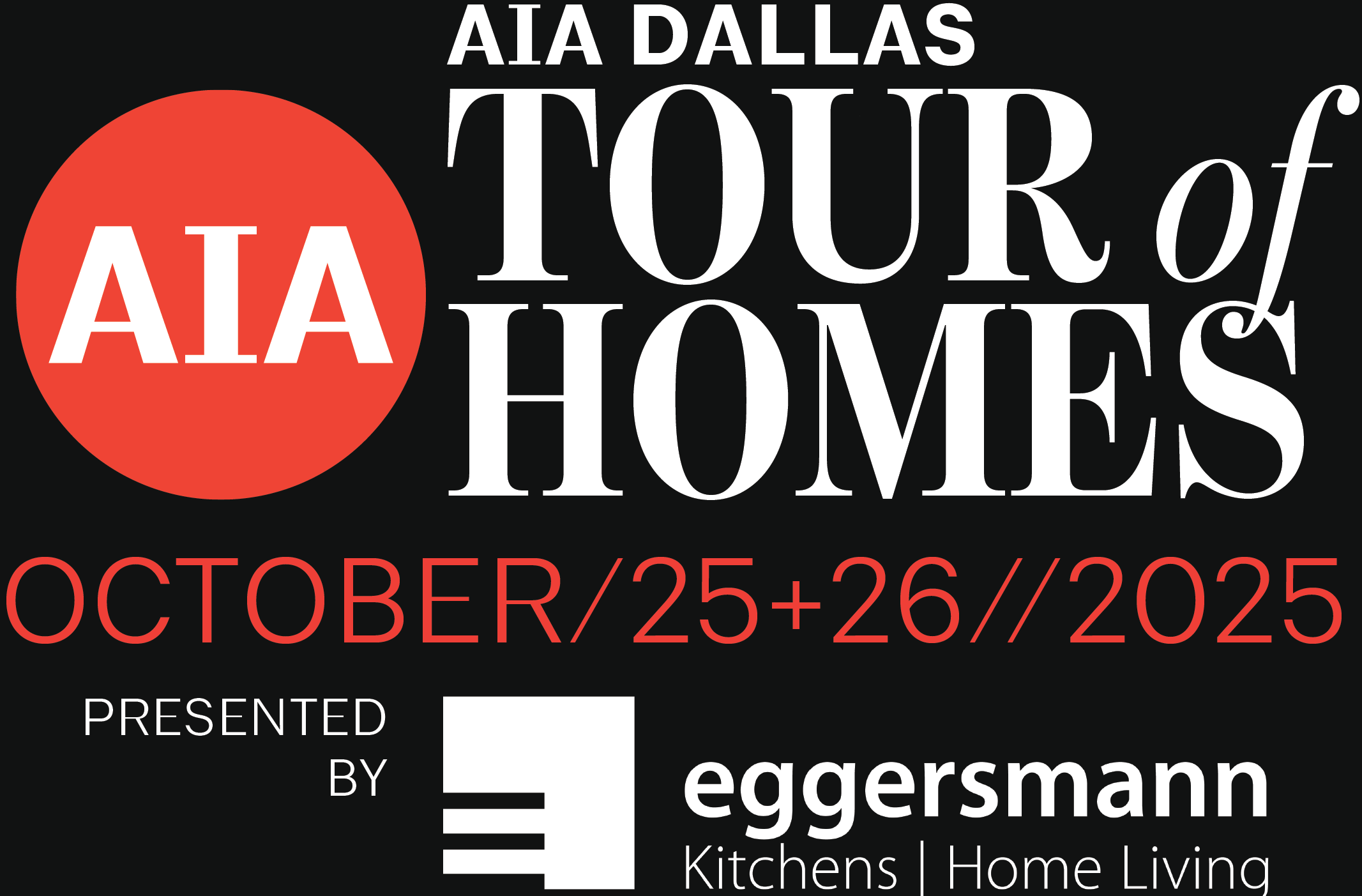LOMITA // Maestri, LLC
This 1950 midcentury ranch-style home in Midway Hollow was renovated and expanded in 2013 to add a family room, master suite, and porch to the rear of the home. A recently completely kitchen renovation at the center/rear of the home posed a challenge as to how to achieve the desired square footage without losing natural light or damaging new work.
The solution was to create a U-shaped addition around a central courtyard. This space became a frequently used outdoor room that brings ample light and fresh air into the home. The design of the addition pays homage to the feel of the existing structure while creating light and airy rooms with vaulted ceilings and natural light in an open plan.
ARCHITECT | Maestri, LLC
PROJECT DESIGN TEAM | Eddie Maestri, AIA
SQUARE FOOTAGE | 2,332 + 857 (addition)
COMPLETED | 2013
PHOTOGRAPHY CREDIT | Michael Cagle




