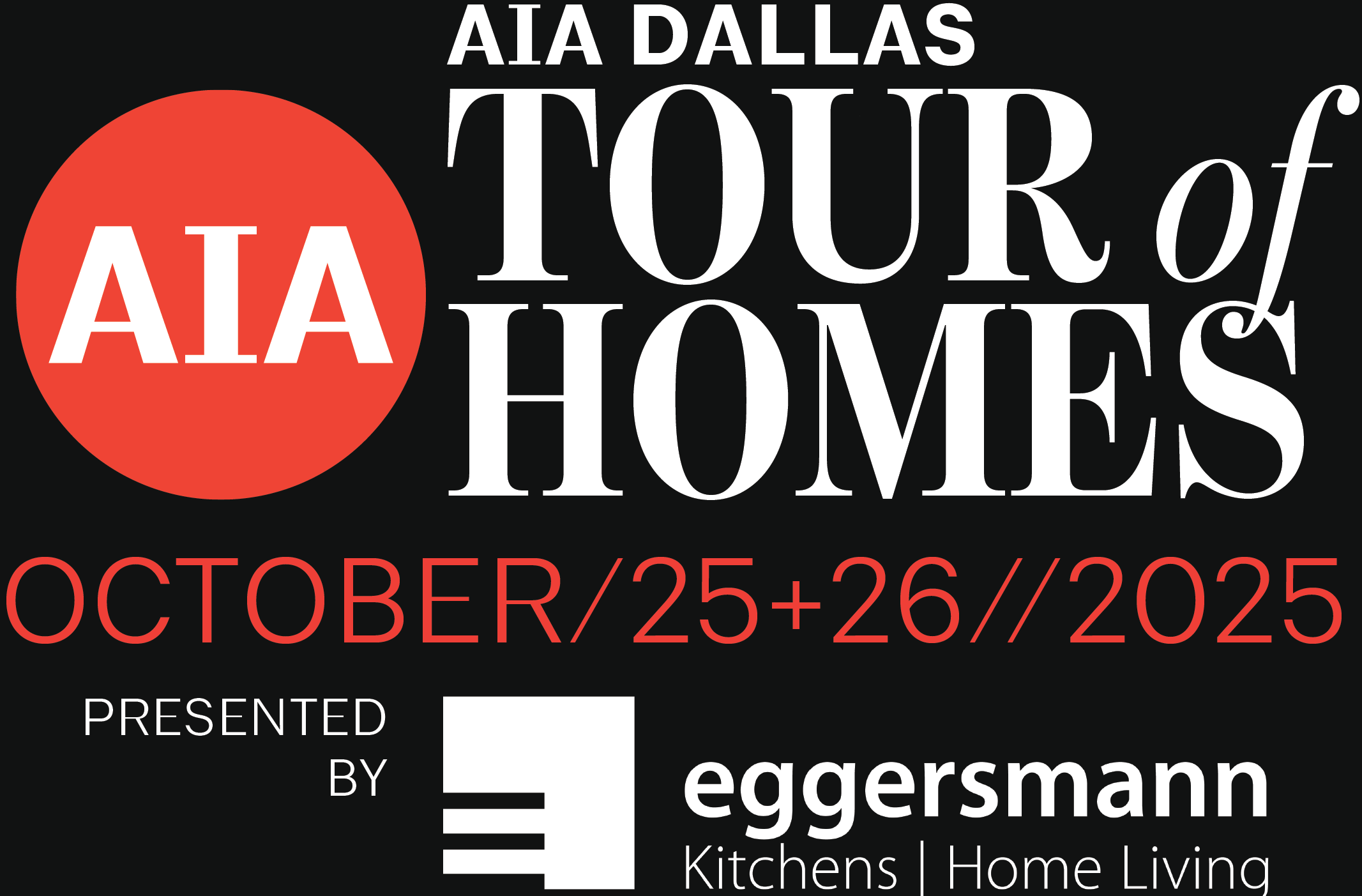BROWNING LANE // Domiteaux + Baggett Architects
Conceived as a modern split level, this home takes full advantage of the site topography and the intent for maximum privacy in the public realm, while maintaining an optimal degree of openness between the living spaces and the adjacent outdoor garden. The home is arranged in two forms: the split level two-story block composed of the bedrooms and private spaces are hinged by the stairwell and entry hall to the one-story public living spaces. Linear cantilevers and deep overhangs provide solar shading for the large expanse of glass embracing the open garden that is dominated by a mature pecan tree. The living areas expand out through movable glass panels that disappear into the wall pockets, merging the covered terrace seamlessly with the interiors. All of this was accomplished with the keen insight of savvy owners well-versed in design, architectural precedent, and the expectation for subtle detailing of materials.
ARCHITECT | Domiteaux + Baggett Architects
PROJECT DESIGN TEAM | Mark Domiteaux, AIA + Laura Baggett, AIA + Doug Payne
SQUARE FOOTAGE | 4,600 SF
COMPLETED | 2010
PHOTOGRAPHY CREDIT | Charles Davis Smith, AIA





