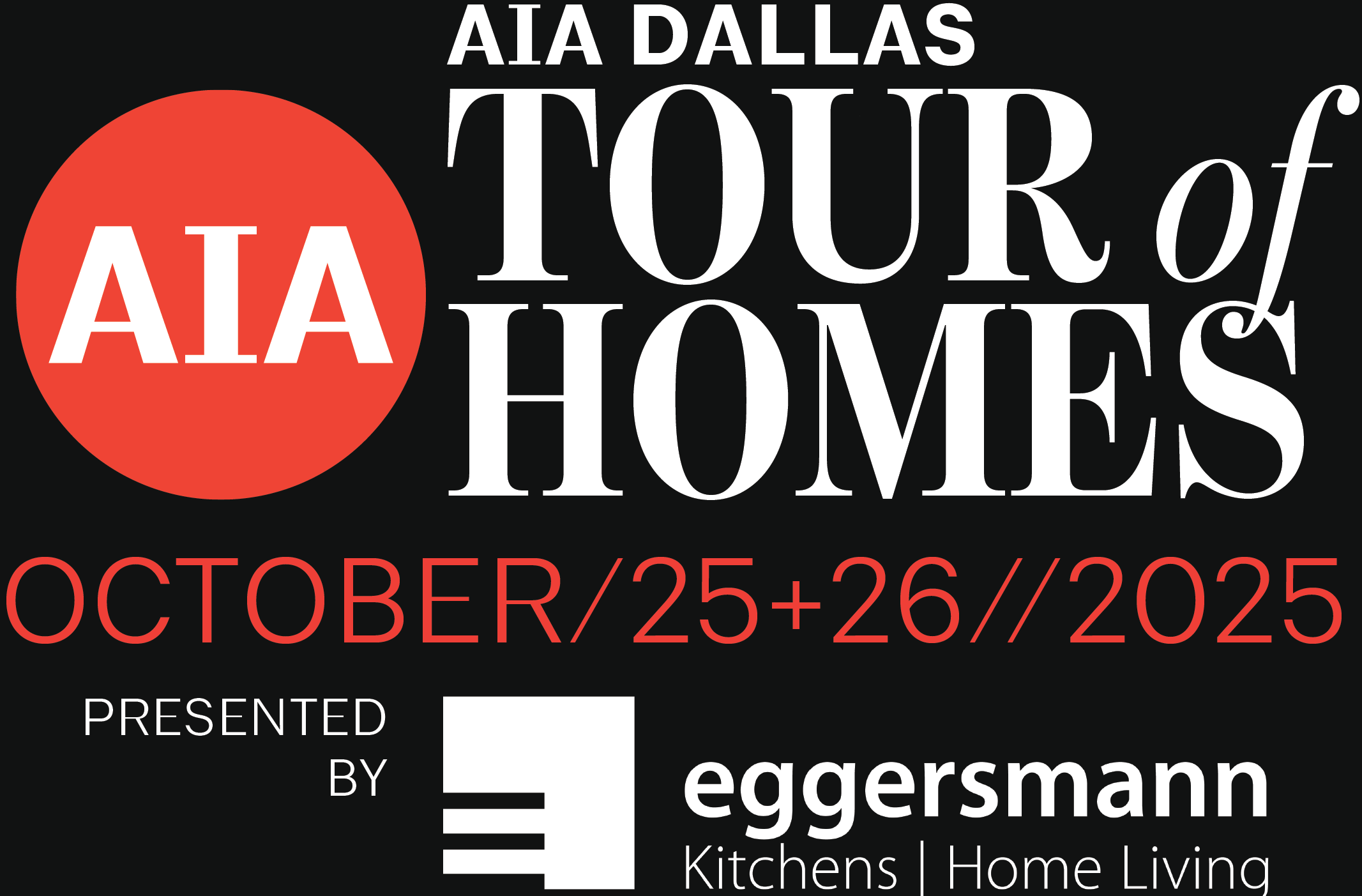CHEROKEE TRAIL // Susan Appleton Architect
The plan of the Cherokee Trail House resolves an intersection of two geometries generated by the pie-shaped lot. To mediate this intersection, the project uses a tall connector at the point of entry to act as a pivoting element for the entire composition of the home. Inside, a catwalk that passes through the connecting volume allows for a circulation path that gives the visitor a sense of intersection between the overlapping geometries. The interior entry hall stair wraps a triangular core at this point to mark the intersection between the two grids of the home. Custom fabricated steel details visually integrate the stair and catwalk with exterior trellises. Varying courses of concrete block veneer on both exterior and interior walls reinforce the connection between inside and outside.
ARCHITECT | Susan Appleton Architect
PROJECT DESIGN TEAM | Susan Appleton, AIA
SQUARE FOOTAGE | 4,000 SF
COMPLETED | 2006
PHOTOGRAPHY CREDIT | Selso Garcia




