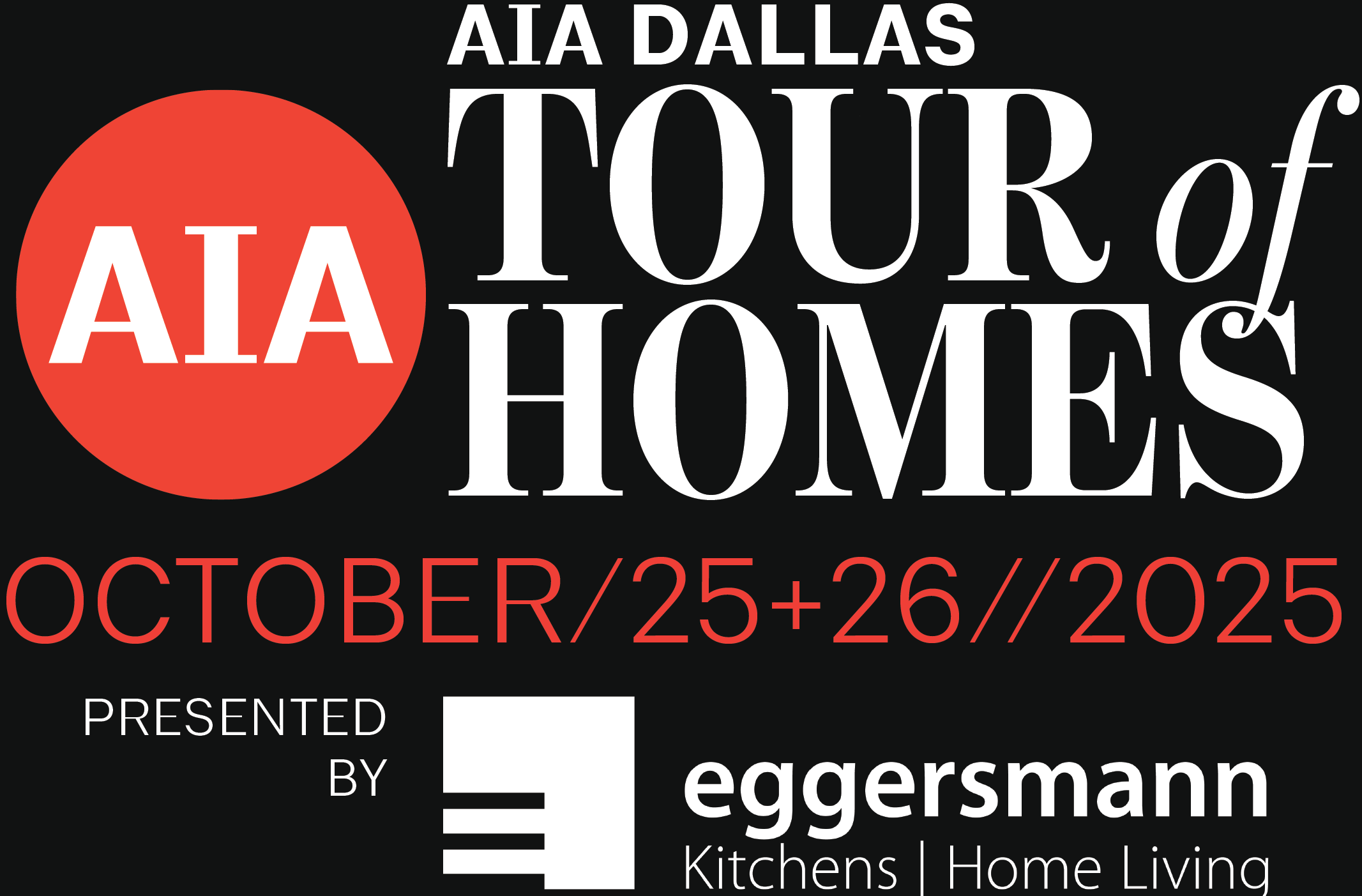Strait Lane Residence // DGA - Douglas Guiling Architect
A 90-degree bend in Bachman Creek created multiple opportunities for this home in a North Dallas neighborhood. The inspiration of the natural setting lay the groundwork for a Modern Prairie design that ties in the site’s surroundings through large overhangs, horizontal window bands, earth tones, terraces, and outdoor living areas.
The home’s spatial experience and orientation of views are established by axial design elements that effortlessly direct you through the spaces. Corridors terminate with spaces for art, doors are hidden, and privacy is honored. Upon entering the front door, you are met with a large art niche that creates a sense of arrival and seclusion. As you walk farther, an opening draws you into the great room, where the view of the creek is framed by a large Mondrian assembled window wall. An earth tone pool and terrace lie outside the great room, with the creek beyond. At night, the twinkling pattern of the pool lights dances on the ceiling.
Proportions in the large rooms are regulated by Phi geometrical relationships, which help make a large space feel comfortable. This ancient proportioning trick offers height and width relationships the same as those of the human body. In too many instances today, spaces are uncomfortably proportioned, and when the front door swings open, the design mystery revealed as the “open plan” falls flat.
The views from the master suite are like those of the great room. Awaking in bed to a Mondrian view down the creek can make even Monday morning something to look forward to.
Knowing that “home” is a place where we grow up and grow old, we have always felt that our designs need to satisfy psychological needs. The subliminal comfort of spaces and details are important, thus we avoid cold, monochromatic brutalistic designs.
The floor plan lends itself to entertaining with bar, buffet, and catering kitchens so that public areas remain clean during a soiree.
Upper bedrooms offer large closets, private dressing areas. Pocketed glass doors allow the playroom to be open to the great room, yet separated.
Architectural Design Team: Douglas Guiling, AIA and Ellen Guiling
Contractor: GAIA Texas LLC
Interior Design: DGA - Ellen Guiling
Landscape Architect: David Rolston Landscape Architects; Marlin Landscaping
Pool Design: Robertson Pools
Structural Engineer: MLAW
Construction Consultant: Greico Homes
Development Consultant: Galaxy Modern
Completed: 2018
Square Footage: 7,264
Photography: Shoot 2 Sell






















