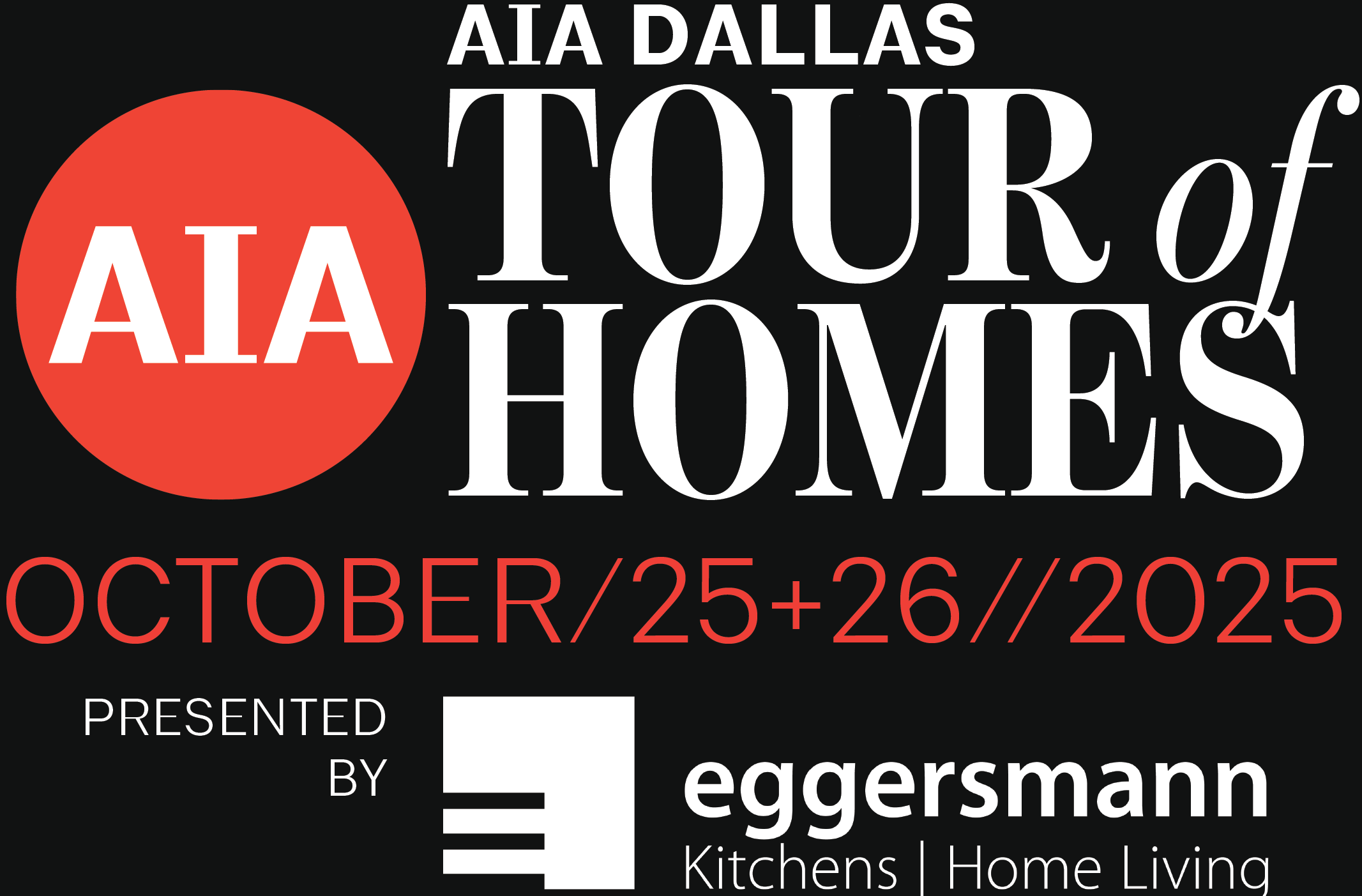1970s Modern in Bent Tree // Marc McCollom Architect
This project involved the complete interior renovation of a large 1970s modern house. At over 7,500 square feet, it didn’t need any additions, and architect Marc McCollom, AIA did not want to make major changes to the exterior. The house was well constructed, and its overall form was good.
But the interior was completely different: a rambling conglomeration of discrete rooms that seemed to go on and on without any guiding principle. The primary design task was to organize the plan and clarify the relationships among the various rooms.
The architect took the approach of balancing two somewhat contradictory strategies. First, removing a few small rooms to create a continuous view from one end of the house to almost the other. This visual connection gives you a sense of where you are, and the openness lets you feel the grand scale of the house. The architect took a similar approach with the master bath, creating a generous, light-filled space in what had been a warren of separate rooms.
In contrast, the middle of the house was too connected, with only some dangerous steps between the two living rooms. It needed a physical separation that kept the visual connection intact, and the idea of a large stone box felt right, with the material itself providing the beauty. Conceived as a continuous surface, the seamless top waterfalls down to become the ends. But its sides intentionally display the planar nature of the material, with joints that show the individual slabs and reveal their thinness. Two similar boxes, each coordinated with a plaster fireplace wall, tie the three middle rooms together while clearly defining their separate identities.
Architectural Design Team: Marc McCollom, AIA and Motohisa Arai
Contractor: Mark Siepiela Custom Homes
Interior Design: Joshua Rice, RID
Landscape Architect: Michael Kinler
Completed: 2019
Square Footage: 7,800
Photography: Charles Davis Smith, FAIA


















