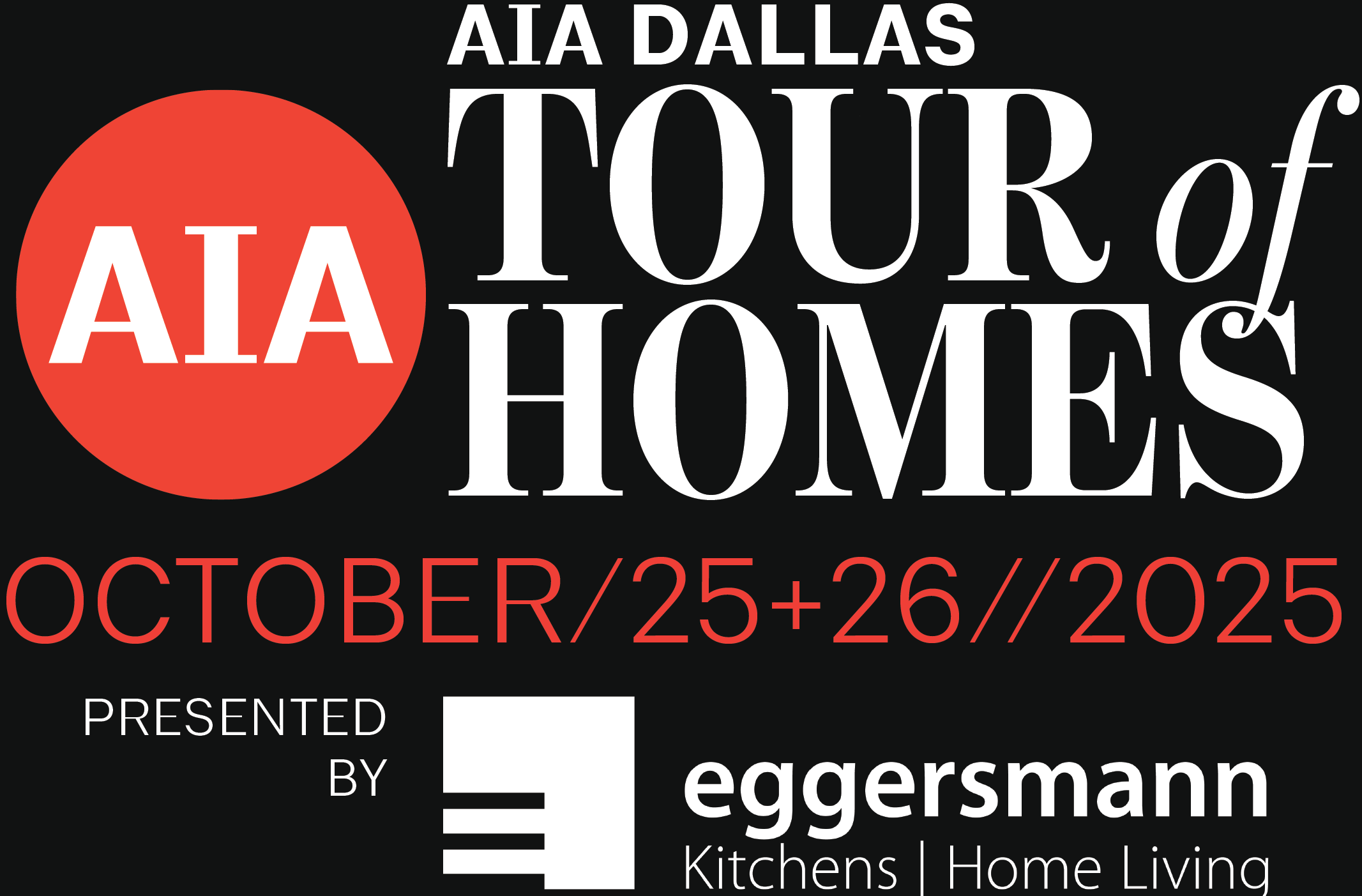Newmore Avenue // JRAF Studio
This South Bluffview home shows quiet, purposeful design through its shed roofs and open entry space. The shed roofs rise at a moderate angle at three different orientations and each has at least one window. The windows allow direct and indirect natural light to enter, activating the spaces beneath them. In the kitchen and dining area, the light enters from the west, just in time for evening cooking; in the master bath, the light enters from the east for morning preparation; and in the studio space, the windows are facing north for indirect consistent light while working. The shed roofs overhang the east and south to further managing direct sun exposure.
The home's open interior is minimal in its finishes with white painted walls, polished concrete floors, and flat built-in cabinetry. This allowed the homeowner and interior designer to enhance and animate the interiors with an exquisite selection of furniture and art. The calculated placement natural light heightens the experience of the colors and textures and creates a unique balance of interior function and exterior connection. On the exterior, corrugated metal, fiber cement panels, and an accent of ipe wood carefully come together with a tailored finish.






