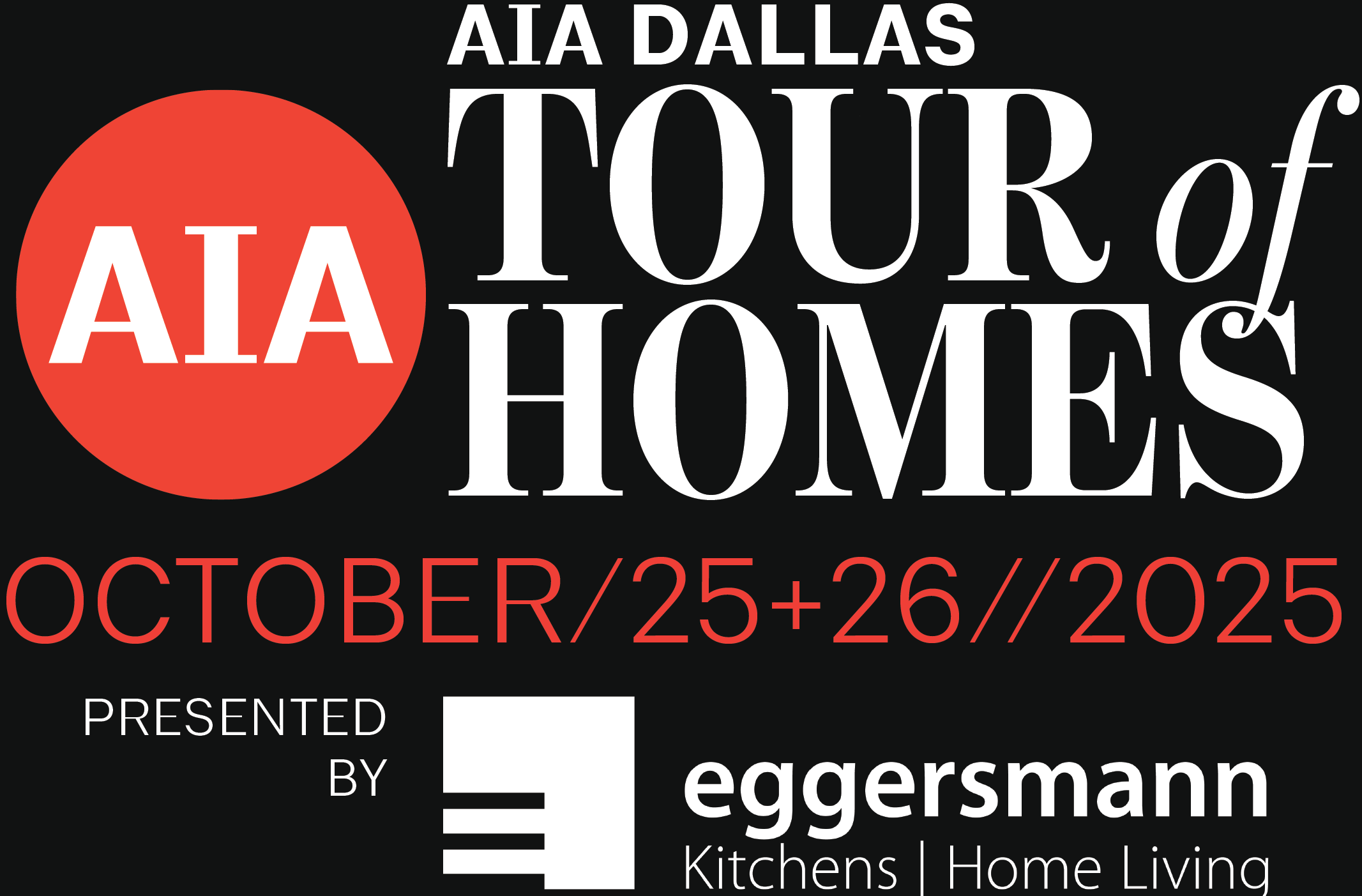Stonebridge Drive // Lionel Morrison, FAIA Emeritus
The residence is located in the Turtle Creek area of Dallas, and while beautiful, it was not without its challenges. The relatively small site had only 35% of its square footage available for development, after taking into account its considerable grade and setbacks.
The house and guest house are situated at the highest point of the site and run parallel to the Katy Trail. A formal garden, that contains a pool and spa, separates the main house from the street. The L-shaped plan of the main house contains two levels and a partial basement. The guest house, rising to the same height as the main house, has three levels. Its height is intended to create a visual tension and dialogue between the two structures.
The main house is built with custom-cut limestone brick with smooth, hand-troweled stucco above. The masonry and stucco design were precise and difficult to execute, but the finished product is exquisite. The exterior doors and windows are of Portuguese origin and present very narrow site lines even in very large formats. The design team delivered a home that would be conducive to both formal and informal entertaining as well as serve the owner’s daily needs.








