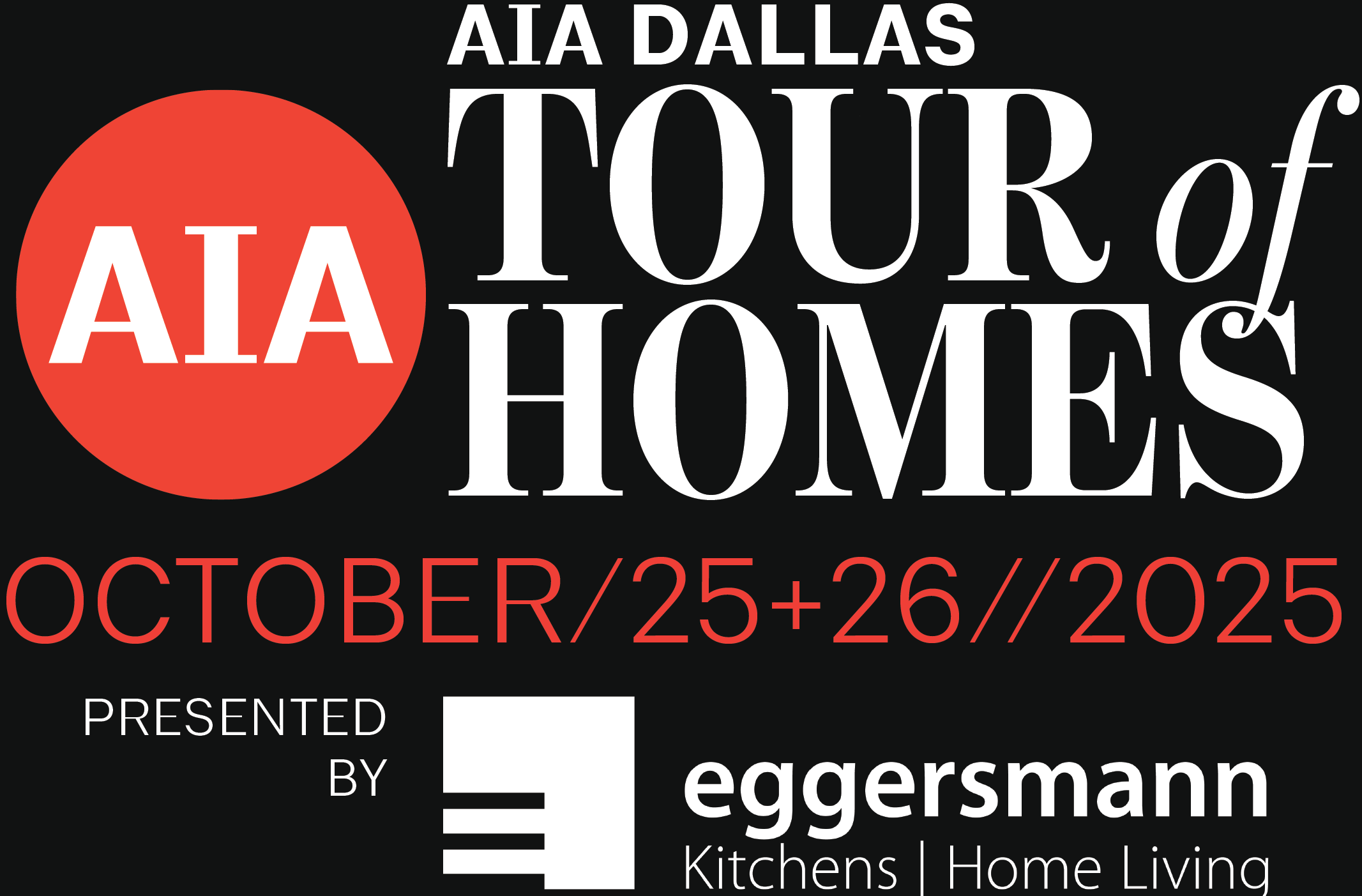Blackland Court // Studio LEMA
The residence was designed in collaboration with the builder, Ripple D+B, and their many craftspeople. A series of four similar houses are nestled into the back corner of Urban Commons, a new neighborhood developed by Diane Cheatham, who also developed Urban Reserve.
Seeking a new way of constructing a home, the team envisioned raw, loft like spaces that show off the interior construction instead of covering it. Standard lumber and regular materials are left exposed throughout the house giving an unfinished feel to the space - becoming a canvas to be developed further by its new owner.
The house plan is laid out with a 6-foot-wide utility zone on the west side of the property to buffer the shared property line and western sun. Living spaces face the east side yard and open toward the back of the property to face a natural clearing.
On the first floor, a long island separates the kitchen from the first floor living space. A central stair, supported with laminated wood slats, forms the vertical circulation to the house. The second floor contains bedrooms and support functions.
The house is wrapped in a blanket of continuous insulation which is covered with concrete brick in most areas. At the street side of the second floor, the insulation was cut into a banded pattern and coated in plaster to provide a lighter finish and deep texture that overlooks the entry.






