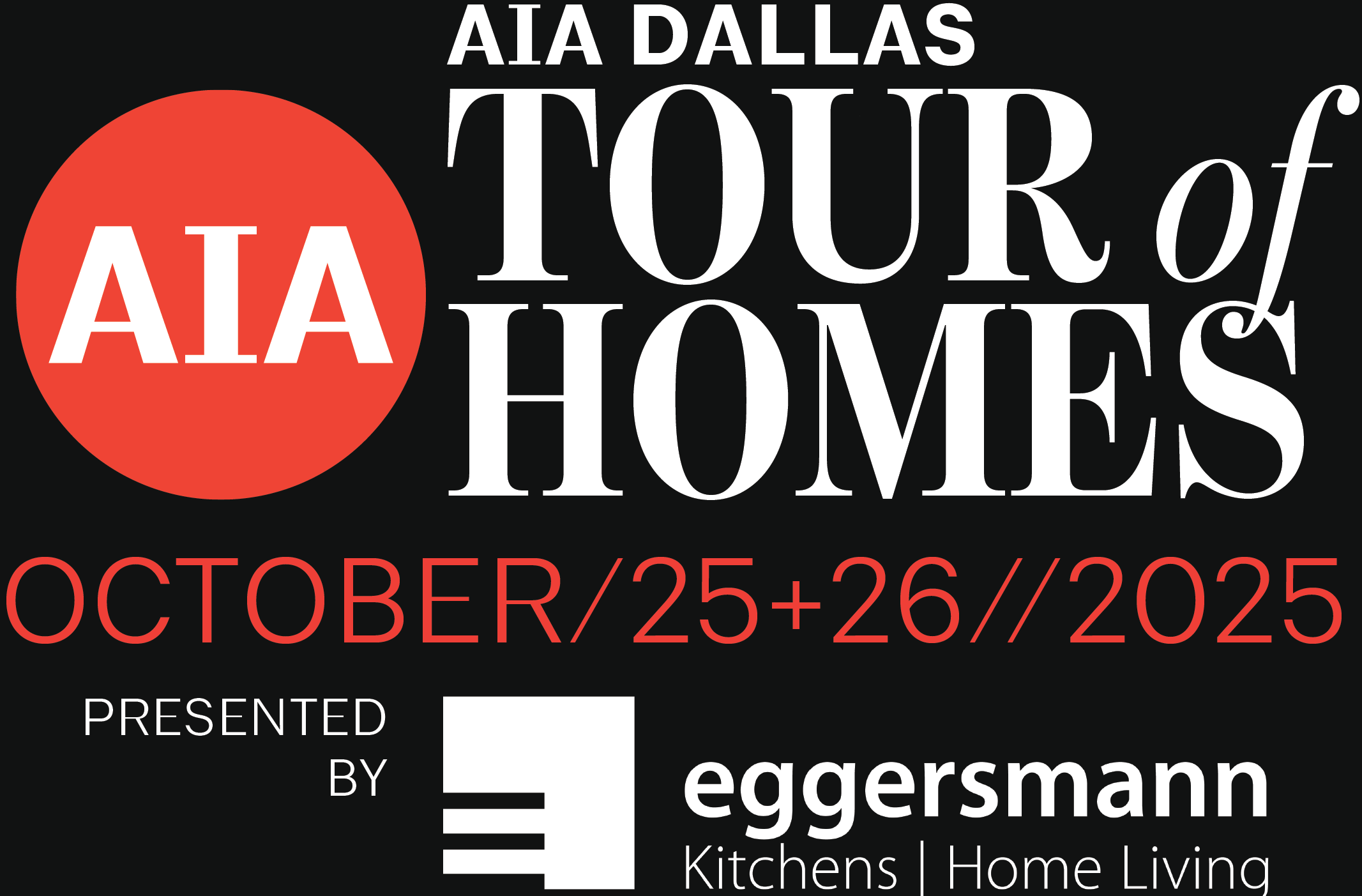Purdue Street // A Michael Architecture
Originally hailing from Chicago, the homeowners purchased and combined two tight 50-foot-wide lots to build their University Park home. The double-lot provides a unique opportunity to design a large 6,000 square-foot home, pool, and yard in a neighborhood typically constrained by lot size. This contemporary style home uses traditional materials that blend into the surrounding neighborhood on the exterior and create warmth on the interior.
The homeowners are avid entertainers. A two-story courtyard activates the front yard as a gathering place and provides an entertainment area backdropped by a two-story glass gallery with an open stringer steel stair. At the back of the house, an equally large patio was added specifically to host large groups.
The first-floor primary suite, guest suite that doubles as a game room, and three generously sized bedroom suites provide ample room for this family of three. Additionally, the modest office with an adjacent golf simulation room is complemented by a steel and glass balcony on the front of the home.
While modern, this home is contextually familiar from a material perspective with its stone, plaster, and metal veneers.All these elements result in a truly special home with a unique presence. It surely turns heads.






