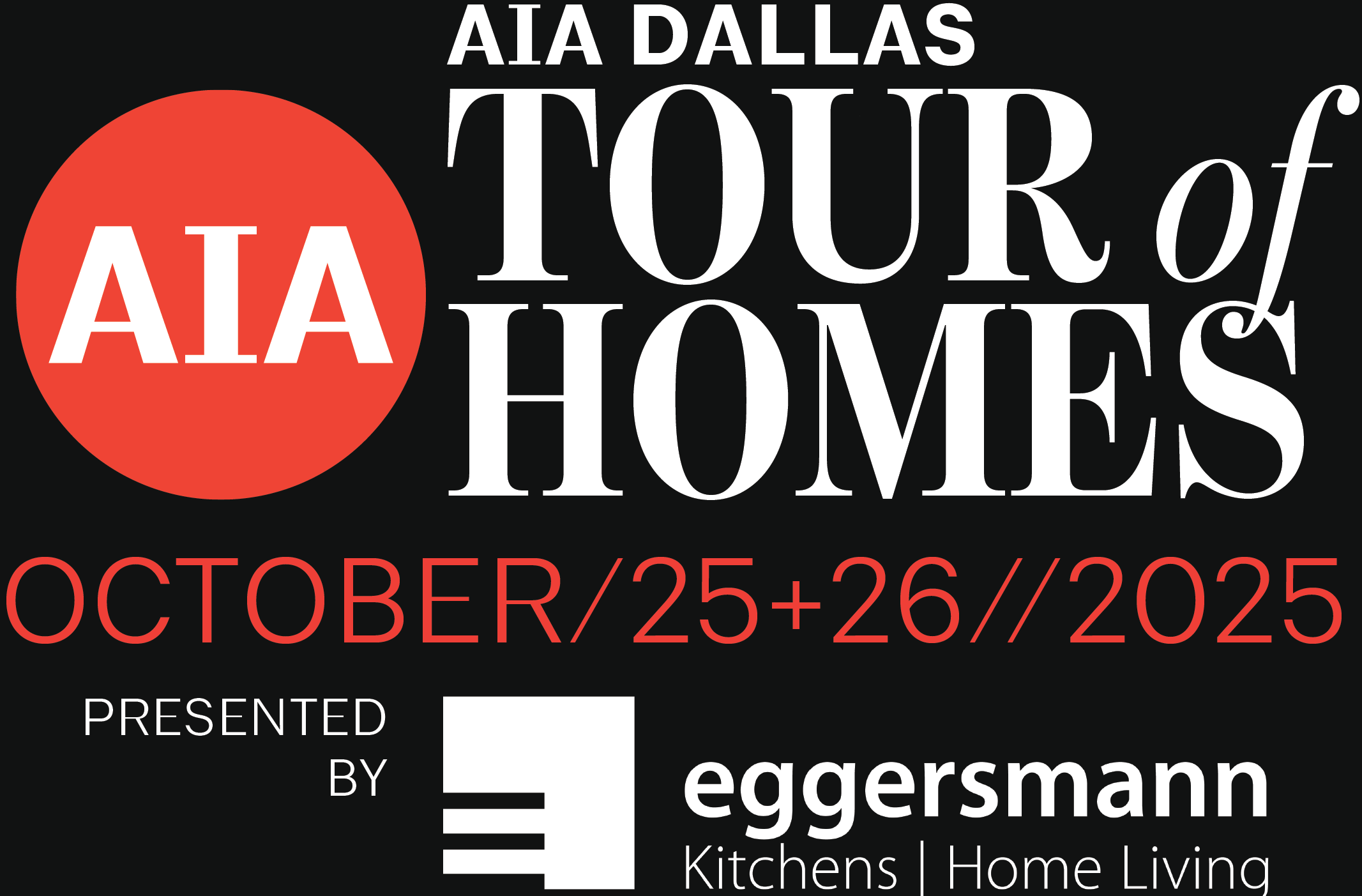Lively Lane // SHM Architects
This residence was a strong collaboration between design-minded clients, architects, interior designers, and landscape architects. The single-story home is uniquely nested among existing trees in a neighborhood that consistently overbuilds lots. The clients are empty nesters, so the scale of the home continues to be unique in relation to the rest of the neighborhood. Additionally, this space was created as a backdrop for the homeowner’s extensive art collection. For example, the front entry wall was custom-designed around a huge piece existing in their collection. It was designed to perfectly frame and allow for a seamless recess into the wall. When combined with the all-glass pivot door, the front entry takes on a strong, gallery-like quality upon ingress.
Other design elements include the flood of natural light throughout the space and truly thoughtful details. One bedroom serves a dual purpose of room and office. The desk is positioned to be closed off by hidden pocket doors at a moment’s notice. This allows the owners greater flexibility with how they live in the space. Another unique feature is the turntable driveway that allows for ease of departure while saving a magnificent existing tree that serves as an important natural frame for the front elevation of the home.
Perhaps the home’s greatest strength is the seamless indoor / outdoor connection. Among its forest-like lot, the home seems to be pulled directly from the landscape. This serene, park-like setting transports the homeowner from the residential streets of Dallas to a nature-centric retreat. The backyard was designed around a sculptural aquatic centerpiece. Imported from England, the sculpture is a visual delight as well as a subtle yet smooth sensory experience. A thoughtful collaboration between design partners and clients, the Kalkomey Residence on Lively Lane is a true retreat.






