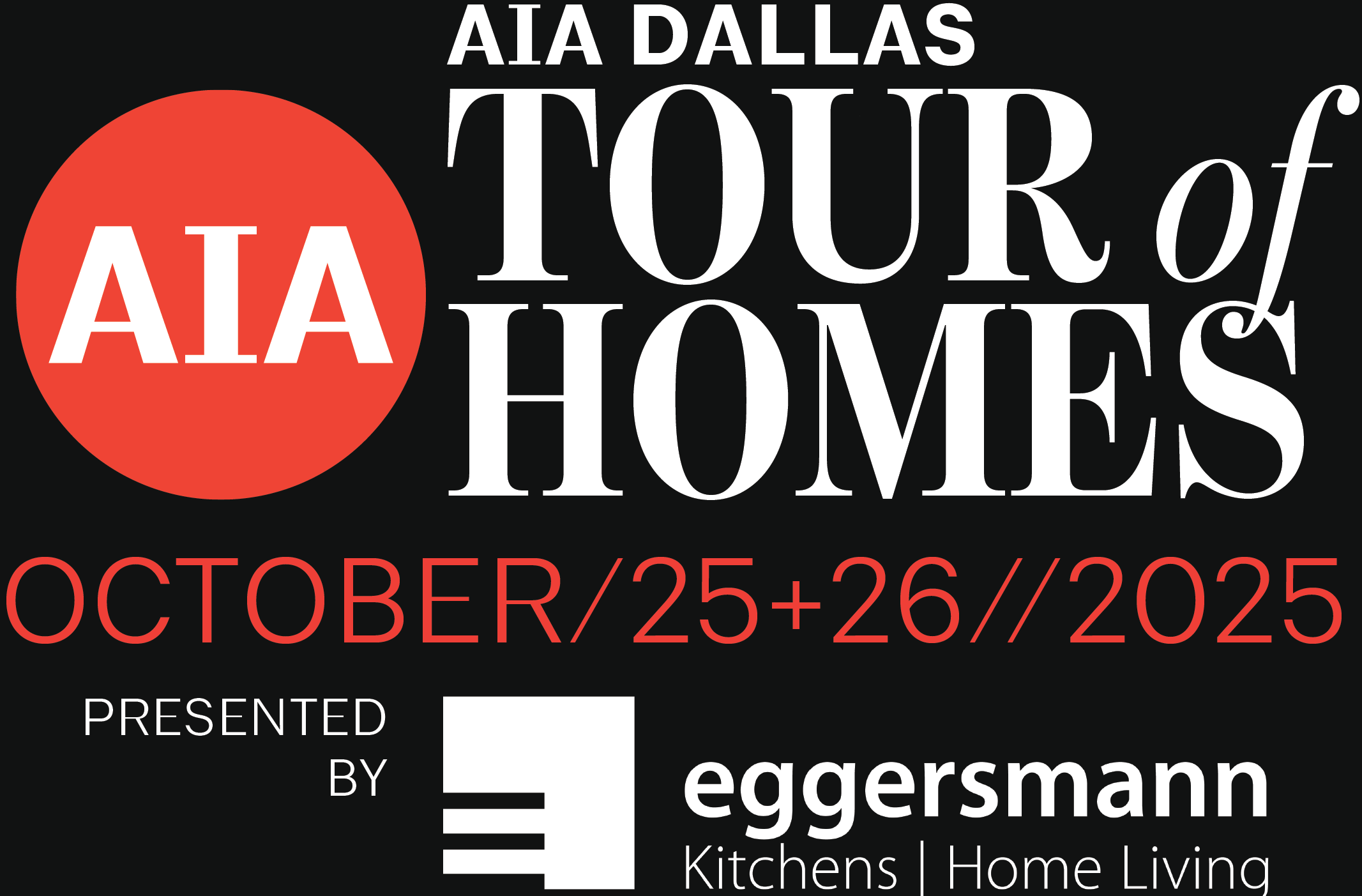Sexton Lane // Eckxstudio for Modern Architecture
This modern residence in an up-and-coming pocket of Preston Hollow fulfills the goals and dreams of the owners who are passionate about modern art, sculpture and architecture. The architect-husband offices from home, so careful attention was used to separate the home office and public spaces from the couples' personal rooms, with the office situated immediately adjacent to the courtyard entry area and front door. The living/dining/kitchen open-plan room is separated from the office by a half bathroom and features large patio doors overlooking the pool and courtyard. All three bedrooms are located on the second floor to further enhance privacy, and the master suite was located near the rear of the property to capture views of the large oak tree's leaf canopy with the effect of being in a treehouse.
Warm, subtle materials are used throughout the residence to create a comfortable, warm environment which is important to the owners so their home feels inviting. Use of unique finishes in select locations like the powder room contrasts the main material palette to enliven and create a sense of surprise upon entering, and these finishes blend nicely with their art and sculpture. The residence’s exterior design takes cues from modern art and foregoes symmetry, featuring a dark/light color palette and an energetic pattern across the painted siding. This pattern recalls a familiar design element and gives the house its name - project:BARCODE.
Firm: Eckxstudio for Modern Architecture
Architectural Design Team: Dan Eckelkamp, AIA
Contractor: Holz + Stein Custom Homes
Interior Design and Landscape Architect: Eckxstudio for Modern Architecture
Geotechnical Engineer: Hooper Group
Structural Engineer: Eric L Davis Engineering Inc.
Completed: 2018
Square Footage: 2,804
Photography: Shoot2Sell











