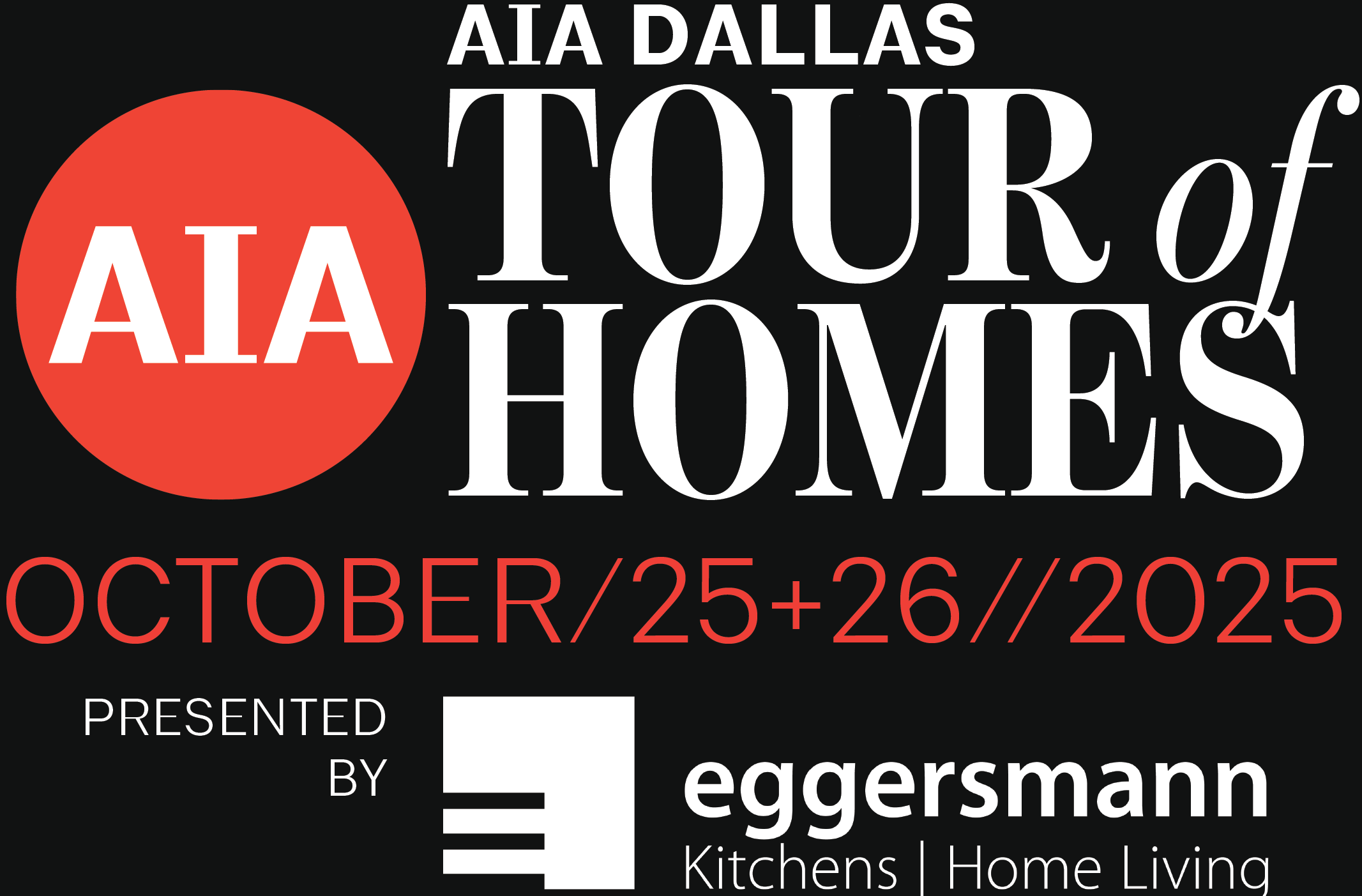Clayton Avenue // Morrison Dilworth + Walls
The empty-nester owners raised two sons in their residence of over 30 years in a long-established, tree-lined East Dallas neighborhood. The couple wanted a new house but also wanted to stay in their neighborhood. So they decided to build on the same site, creating a modern living space, comfortable with its neighbors and providing a serene respite in an evolving urban setting.
Flooded with natural light, the main living spaces and master bedroom are organized around a central courtyard, allowing expanded and seamless indoor-outdoor living and entertaining.
The palette and the form of the residence are restrained and simple. The mass of the second story, which includes two additional en-suite bedrooms, is set back from the perimeter of the first floor to reduce the home’s scale in relation to its neighbors.
The design paid careful attention to the visibility of a red oak in the front yard — the couple planted the tree three decades ago. The balance of the front and side yard plantings, as well as the courtyard, work well with the traditional neighborhood landscape and the North Texas climate.
Firm: Morrison Dilworth + Walls
Architectural Design Team: Mark Dilworth, AIA and Wesley Tunnell, AIA
Contractor: Black Construction
Geotechnical Engineer: Hooper Group
Landscape Architect: Bella Firma
Structural Engineer: L.A. Fuess Partners
Completed: 2017
Square Footage: 3,900
Photography: Charles Davis Smith, FAIA












