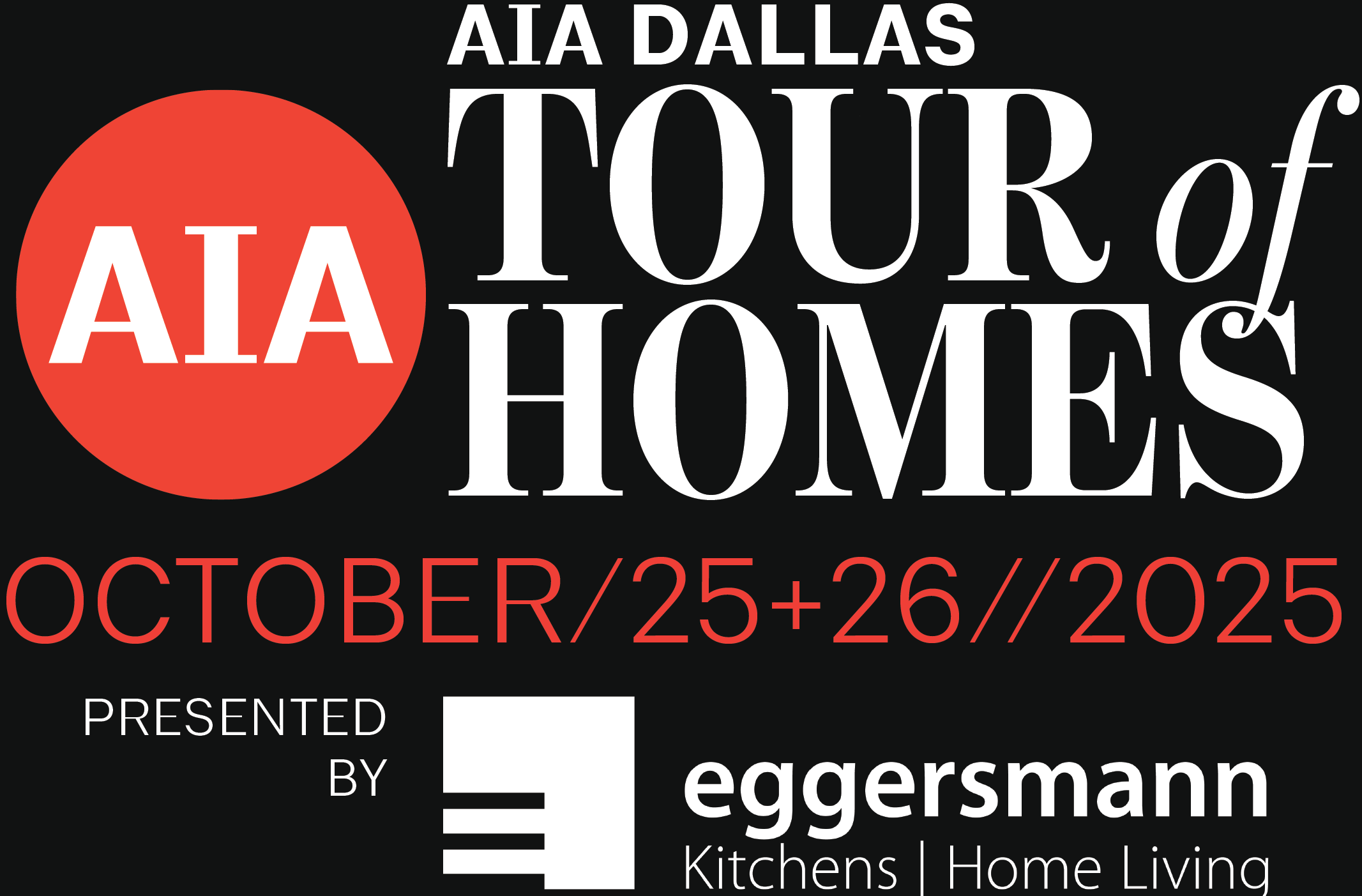Caladium Drive // NIMMO
This project took a quiet approach in expanding a 1960s ranch-style house to accommodate the needs of a young, growing family. The design makes a nod to the North Dallas neighborhood with subtle improvements to the structure and landscape. Large cypress trees in the front and sycamores in the back set the tone of a serene setting for the new inhabitants.
The owners sought a nurturing environment for their family that would foster togetherness, along with contemplation and peace, but that also would let two energetic little boys run around like the kids they are. They wanted flexible spaces that could be used in a variety of ways and adapted over time as their family matures, without square footage that would go unused.
NIMMO’s design made modest additions to the home’s footprint during the complete renovation of the interior. Flowing spaces, asymmetrical vaulted ceilings, large hidden doors, and wide hallways facilitate entertaining and play while capturing a sense of magic and intrigue for the boys. Understated finishes and floor-to-ceiling glazing in many parts of the home instill a strong indoor-outdoor connection and a feeling of calm.
Owner and architect worked side by side to create a place especially suited for this household.
Firm: NIMMO
Architectural Design Team: Joshua Nimmo, AIA and Kristin Walsh
Contractor: Williams Drake
Landscape Architect: Paper Kites Studio
Structural Engineer: Element Engineering
Completed: 2019
Square Footage: 3,250
Photography: NIMMO






