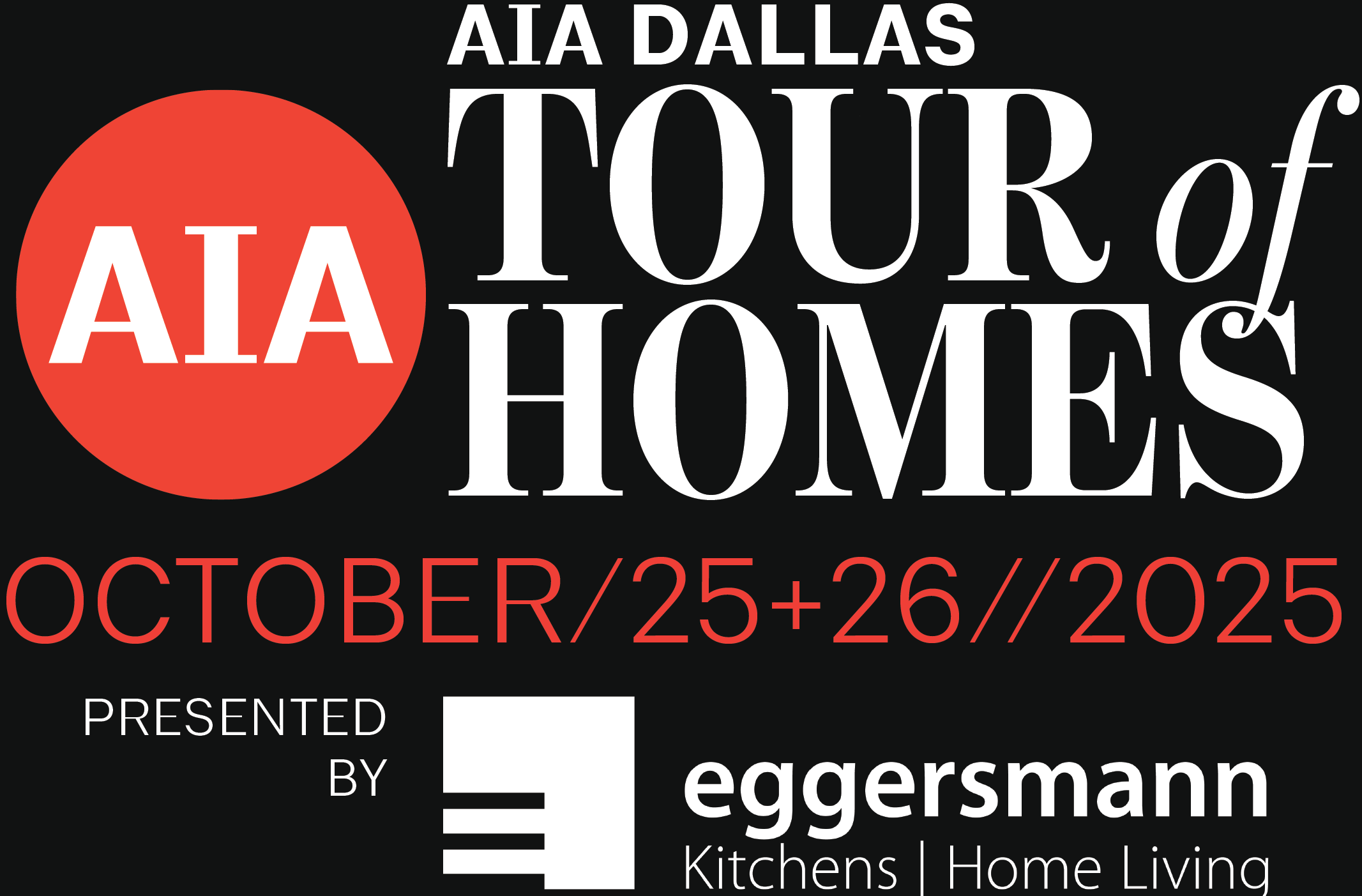Aldwick Circle // A. Gruppo Architects
This Aldwick Circle residence is in the Old Lake Highlands neighborhood of East Dallas. The architects met the clients, who both love modern architecture and furniture, on the 2016 AIA Dallas Tour of Homes.
In designing the home, the team drew inspiration from a mature oak tree in the front yard and context from the surrounding wooded properties. The siting for the house fits in with the adjacent homes on a lot that slopes about six to seven feet from front to back.
The exterior of the home is a combination of brick and shake shingle siding. The palette is executed in a modern way, but many traditional examples of the same palette are found in nearby properties. The owners wanted a modern home, but not one that would stick out on the street.
The plan is a modified “H” shape that has an entry courtyard and a smaller private deck area in the back. The ground floor contains the entry, kitchen, living room, dining room, small office, media room, and master bedroom suite. The kids’ rooms, with their own bathrooms, are upstairs. The house, a design-build venture with A. Gruppo Architects acting as architects and general contractors, includes many custom details.
The family spends a lot of time outside, making heavy use of the 600-square-foot garage. It was placed at the front of the house as a cost-saving measure over the site work and concrete that a rear-entry garage would have required.
Firm: A. Gruppo Architects
Architectural Design Team: Thad Reeves, AIA; Timothy Ballard; and Jon Beck
Contractor and Landscape Architect: A. Gruppo Architects
Geotechnical Engineer: Hooper Group
Structural Engineer: Element Engineering
Completed: 2019
Square Footage: 3,200
Photography: Charles Davis Smith, FAIA








